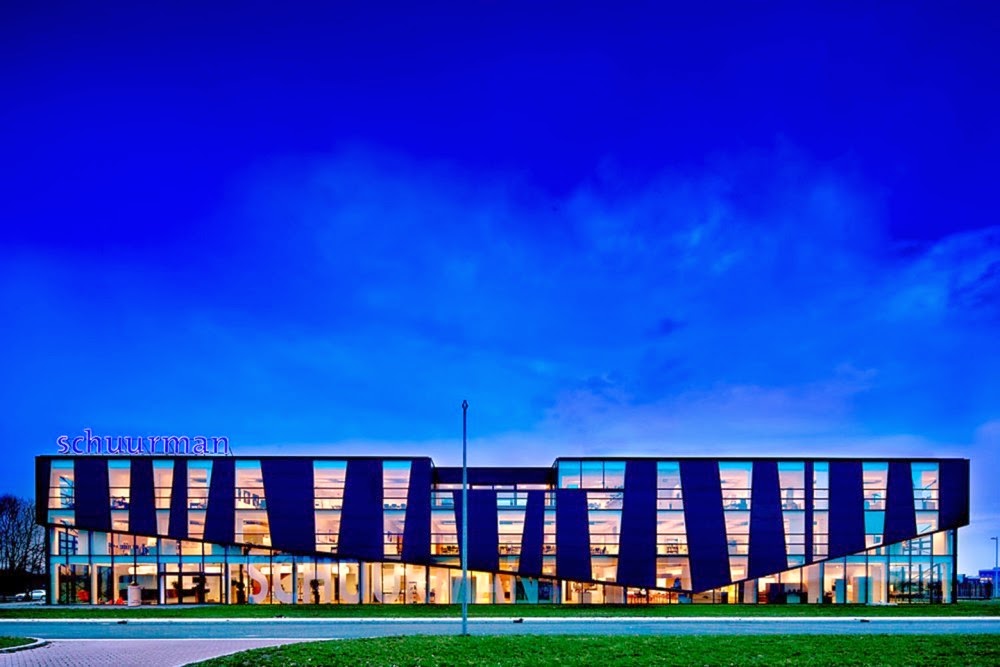The Manila Bay development includes 2 Hotel types in the Carlson portfolio of hotels. The 5 star Radisson Blu and 3.5 star Park Inn brands. A unique feature of the design is the Radisson Blu façade overlooking Manila Bay. The sites orientation towards Manila Bay created great opportunities for hotel guests to view “post card” sunsets over the water. The design looked at maximizing the views to Manila Bay, whilst minimizing westerly sun impact on hotel rooms. A pixelated façade screen was developed, mimicking the colours of Manila Bay and acting as a sun screen to reduce the heat loads on the building. The buildings long wavy facade, optimized the number of hotel keys with direct views of the harbour, reflecting the nautical theme of the development.
Client – SM Properties
Location – Manila Bay, The Philippines
Status – Schematic Design 2011
Site Area – 21,228m2
GFA – 40,000m2 (Radisson Blue)
GFA – 14,500m2 (Park Inn)
Keys – 276 (Radisson Blue)
Keys – 344 (Park Inn)
Heights – 9 to 12 levels
Location – Manila Bay, The Philippines
Status – Schematic Design 2011
Site Area – 21,228m2
GFA – 40,000m2 (Radisson Blue)
GFA – 14,500m2 (Park Inn)
Keys – 276 (Radisson Blue)
Keys – 344 (Park Inn)
Heights – 9 to 12 levels






