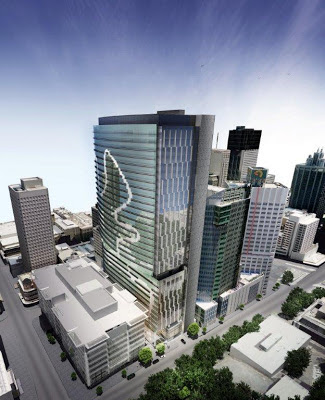Crone Partners worked on the Design Competition for a commercial office tower in China, with a local firm based in Guangzhou, named IAPA. Unfortunately we did not win the project but the experience, designing a major tower in the city and travelling to Guangzhou was memorable.
The project was run by the Guangdong Tobacco Company. Considering the project promoted good Environmental Sustainable Design it seemed a little strange to be working for a Tobacco Company client.
The project was located in Guangzhou, Guangdong Province, near to the Pearl River, about 120km North West of Hong Kong. Guangzhou is known as a key transportation hub and trading port for the country of China.
The concept was based on the idea of duality. A situation prevalent in nature, having 2 states, that are complimentary or opposed to each other. The idea of duality is clear in the massing of the tower, the relationship between solid and void, lightness & darkness, private versus public spaces and the clear separation between vehicular and pedestrian movements.
The project is made up of a 68 storey, commercial office tower, with convention centre facilities, restaurants and speciality retail outlets. Four levels of basement car parking are located below ground, including a loading dock and a combination of stackable and conventional car parking spaces, to maximise efficiency and minimise basement excavations, due to the water table. The total GFA for the project is 170,185m2.
The 290m tall tower is orientated towards park views and desirable, southerly aspect, for warm winter sun access.
The tower project was designed using Environmental Sustainable Design principles to minimize the energy consumption of the building and to conserve water usage. A combination of passive and active environmental strategies was used in the areas of; Energy, Water, Transportation, Land Use and Ecology, Indoor Environmental Quality, Management, Materials and Emissions.
I like the photo below of the "little" model we had made for the competition.



















